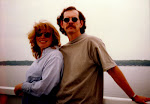After spending the last winter (2010-2011) in the 1904 farm house for convenience* and spending over $4k on fuel oil and electric heat for the season, my new wife and daughter and I moved back into the earthship. Our target date was Thanksgiving and we hit it pretty much dead on.
The winter of 09 I was living alone and the lack of privacy was irrelevant, besides, most of the developing world lives in single rooms or very small "apartments" of one kind or another. But the cultural reality of my time and place is such that privacy is non-negotiable, and I appreciate that we can afford to take this position. That all being the case, we spent the spring trying to get some excavation done as the next planned addition require a utility basement where the potable water cistern, the wash-water (rain) cistern, composter, and waste-water (greywater) sump are, as well as a little "cool" storage space. After one of the snowiest winters in a decade we got rain. We got rain every week. We got light rain, we got heavy rain, we flooded twice in the spring (and this is after once last fall). I pulled a fence post in April and watched the water in the hole rise and fall, but never disappear, for another two months. Excavation was not an option.
So we built a "temporary" super-insulated bedroom in the front end of the greenhouse. Torri painted an impressionistic forest canopy on the ceiling. It is tight, warm, and has a view to the southeast that gets wonderful morning sun.
Next we tore out the back of the greenhouse and built a staircase that wraps around to the roof level. Over the old skylight, and taking advantage of the masonry chimney's waste heat, we built another small bedroom. We also built a landing, an addition to the greenhouse on the upper level, and off the landing and greenhouse we built another bathroom, this one with the old composting toilet, a beautiful recycled oval sink, and a shower stall paved with Gordie Dingman's old ceramic glaze sample "cookies." The chimney runs between the bedroom and the bathroom (the only point of contact in fact) and heats both rooms. Both rooms and the landing serve as rainshed for the thermal umbrella behind the core unit.
This winter has been unseasonably warm (much like the spring had been unseasonably wet) and we have not used as much firewood (carbon neutral) as I had expected. Few days have been below freezing, unheard of in central Minnesota. There have been a few cold snaps but nothing lower than 3 or 4 blow zero (f).
The upper greenhouse has glass windows "above the waist" and the view is spectacular. The space was not yet sealed at the end of summer but I expect it to be quite hot. While there is venting at the top and some windows that open I do expect to have to make some modifications for the high heat of summer. Meanwhile, it is wonderful in winter with bright sun, good views, and the polycarbonate panels used for the GH roof are clear enough to pick out constellations at night.

